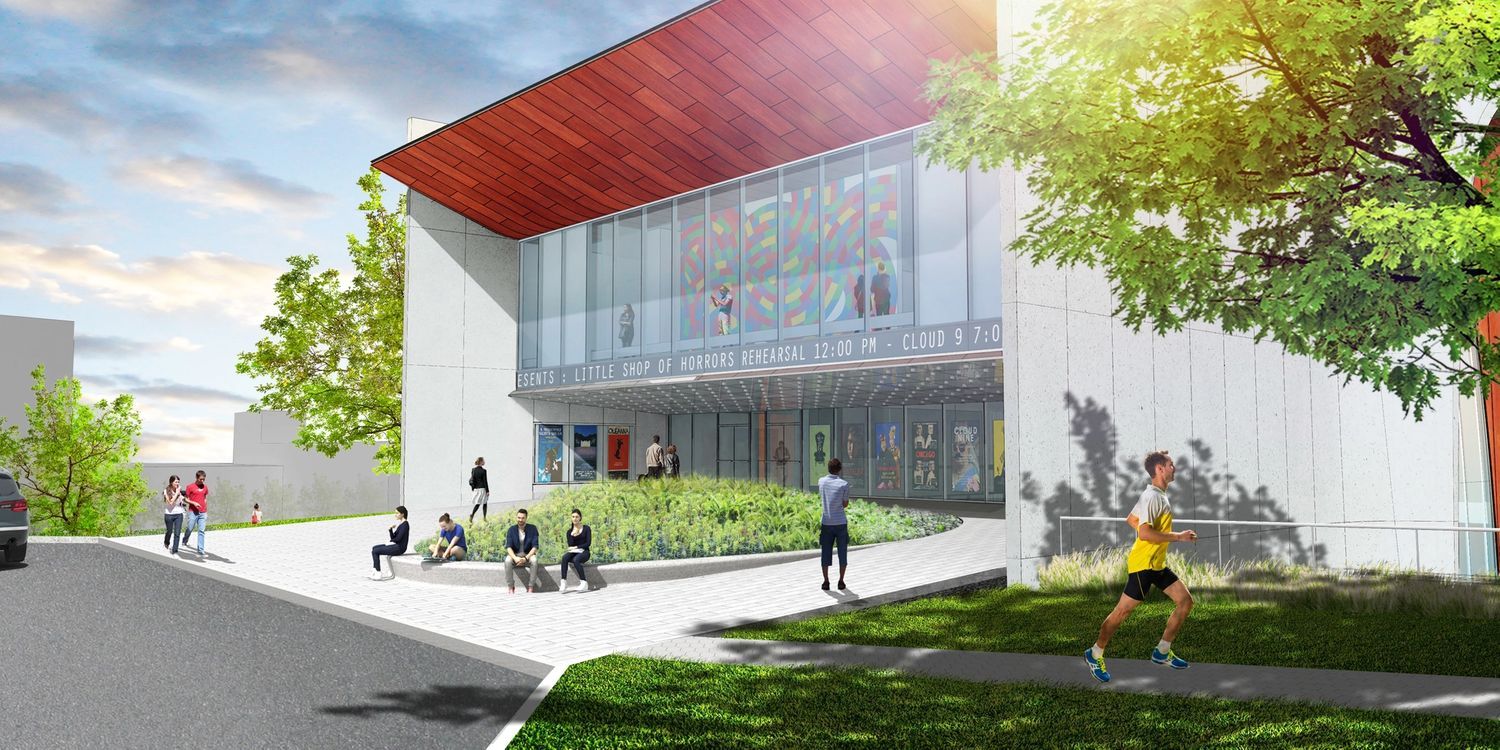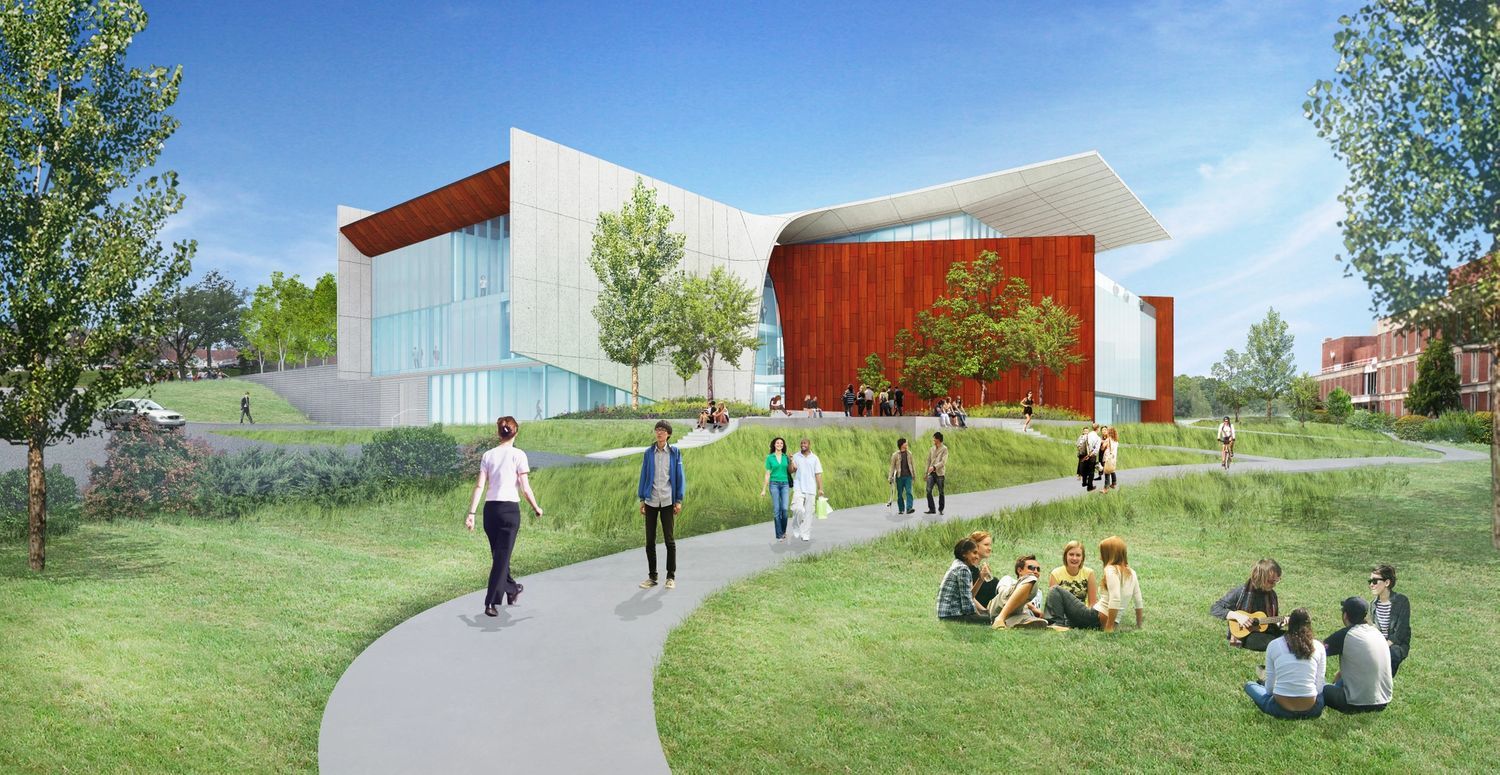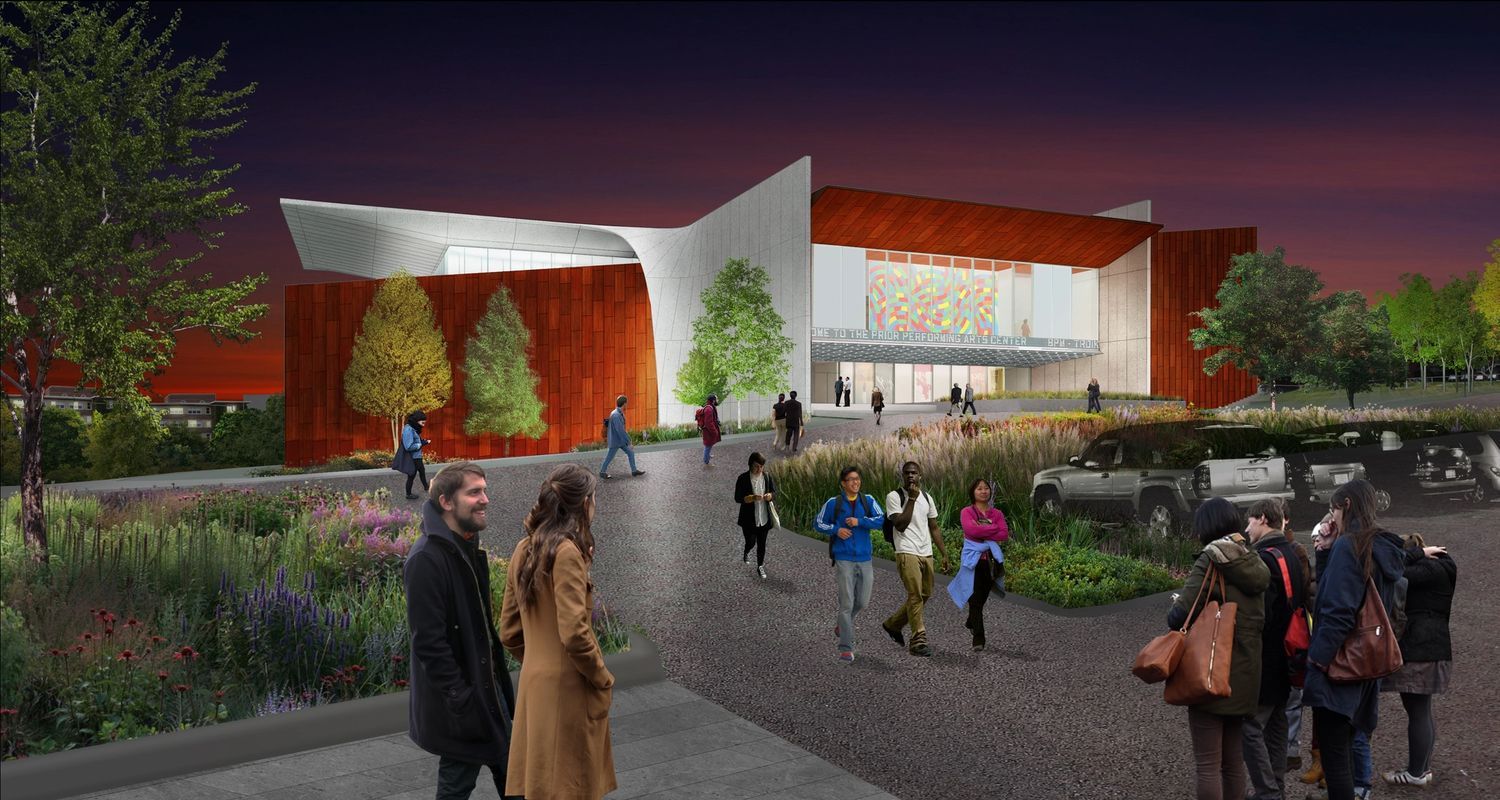HOLY CROSS
Category: New Construction
Architect: Diller Scofidio + Renfro
Installer: MG McGrath
Material: Precast GFRC
DESCRIPTION: Standing as the cultural center of the school—with venues for both fine arts and performing arts—the building houses a 400-seat proscenium theatre, a 200-seat flexible studio space, and the relocated Cantor Art Gallery.
A primary theme to the façade is a twisted GFRC skin, providing a fluid transition between wall and roof. The dynamic exterior mirrors the ambitious and comprehensive performing arts center within, destined to be a campus focal point for years to come.



